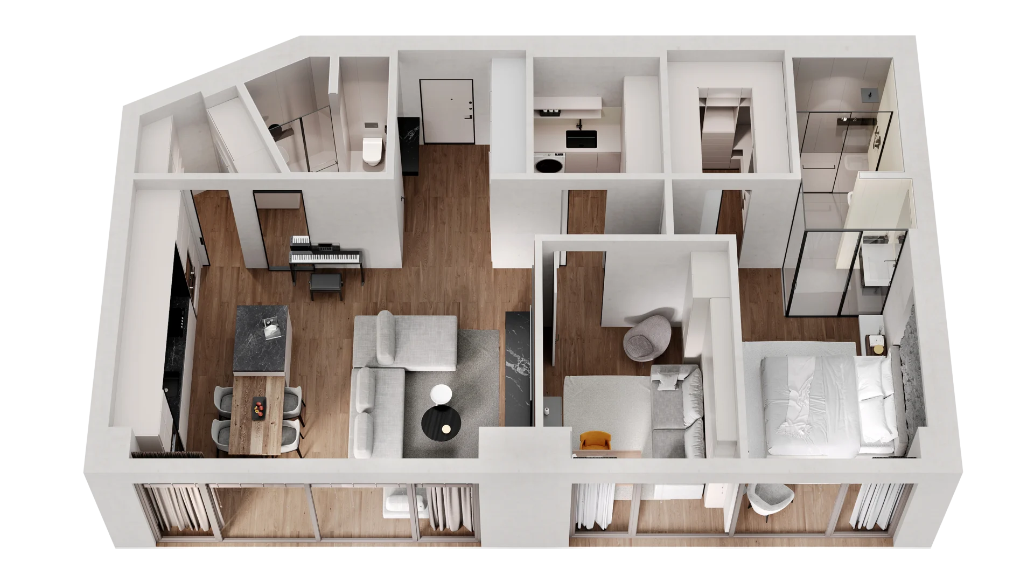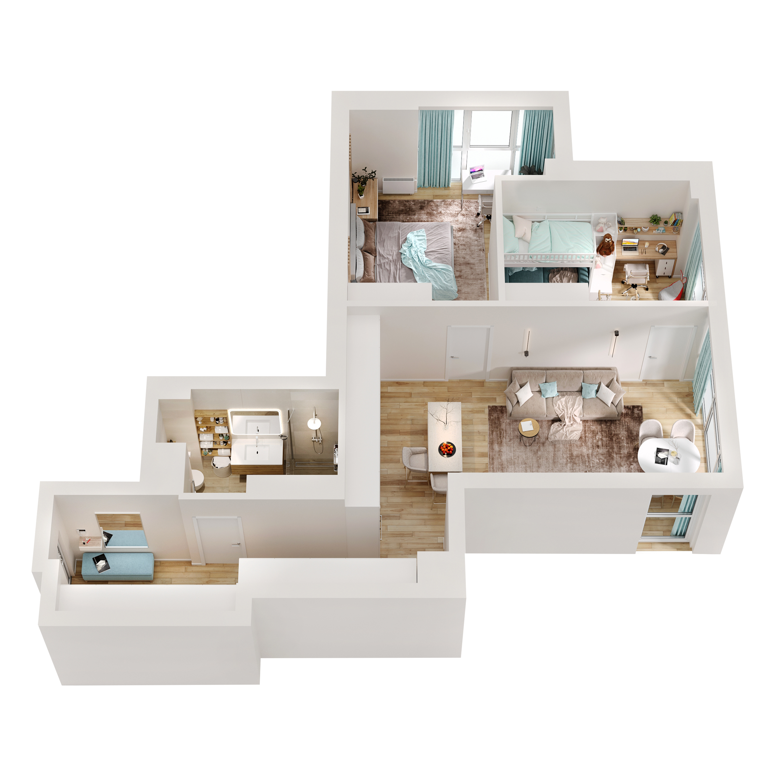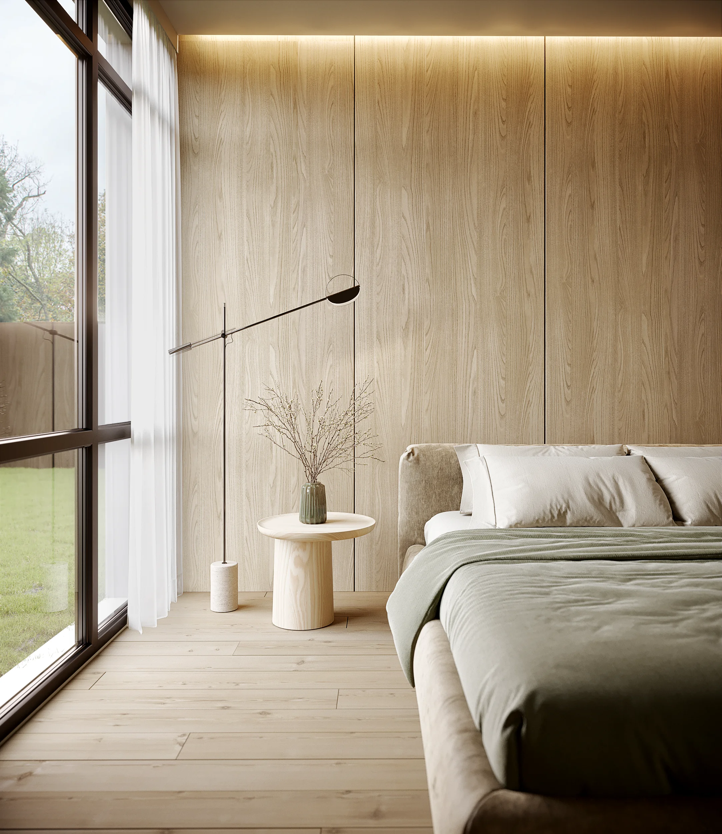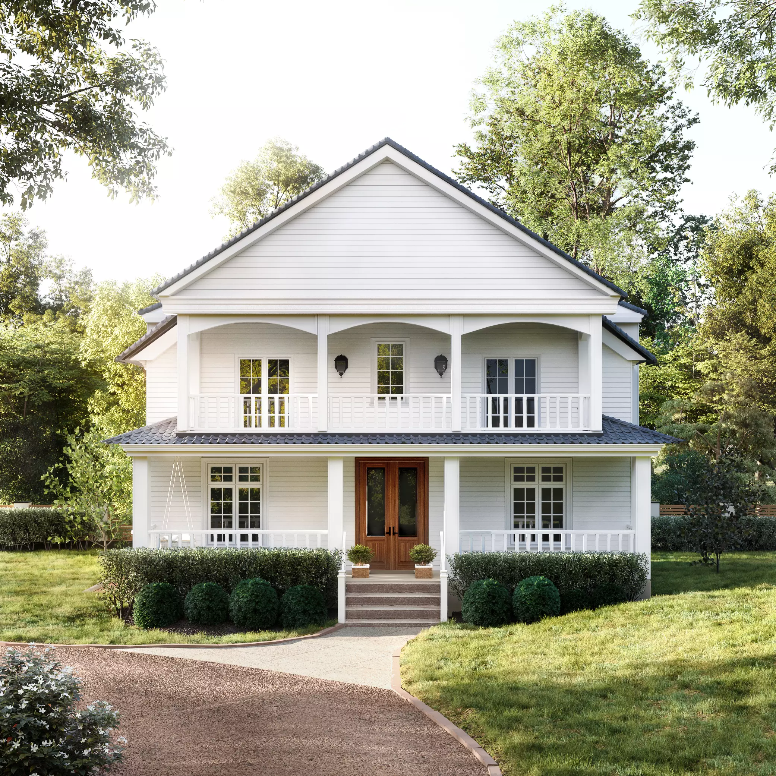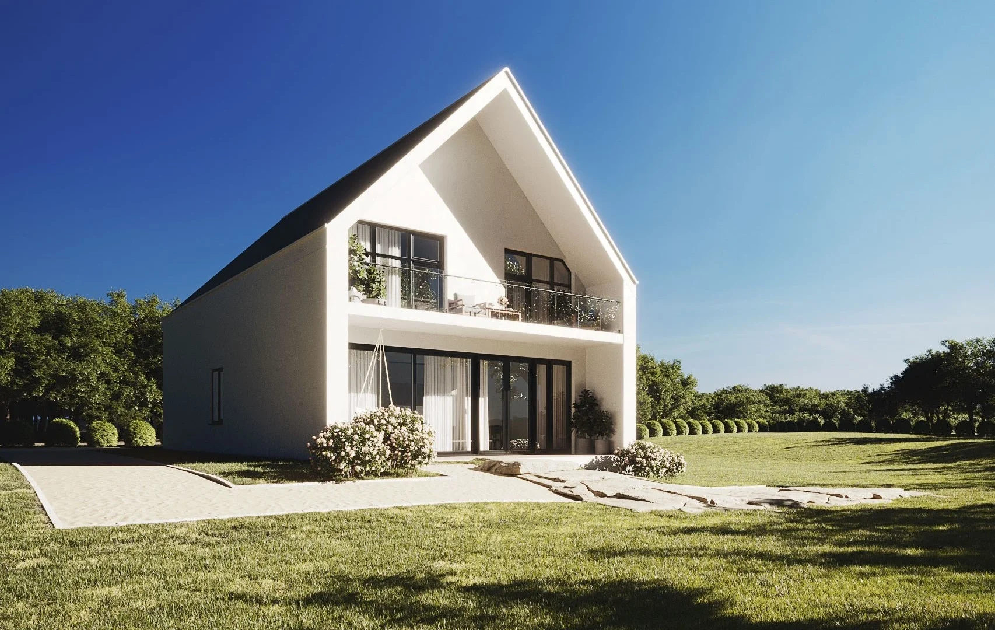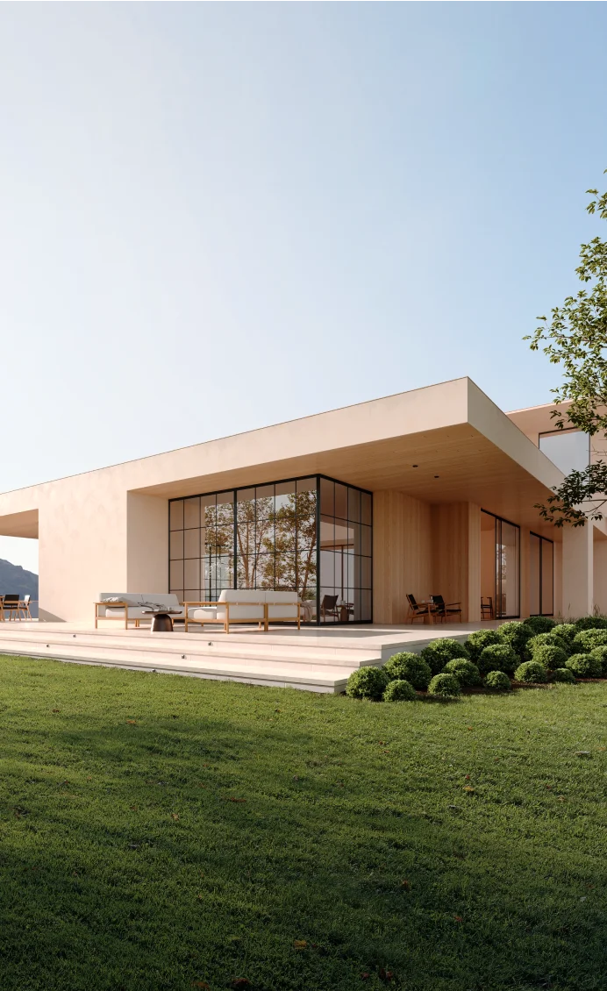The process of creating 3D floor plans might seem daunting, but with the right software and understanding, it becomes an exciting exploration into the virtual building. The journey from 2D floor plans to their 3D counterparts is one of transformation, making a world of architectural designs more accessible and engaging.
Approaches to Creating 3D Floor Plans
There are several ways to create 3D floor plans, with each approach having its strengths and challenges. These commonly involve using floor plan software or hiring a professional company that specializes in producing 3D floor plans.
Explanation of Creating a 3D Floor Plan Using Software
With floor plan software, users can draw walls, add user-defined dimension lines, manage projects, and design for multiple floors. Many of these software suites also offer free versions that are perfect for beginners. The tools often include options to add furniture, allowing users to transform their 2D layouts into detailed models.
The Advantages and Disadvantages of Using Software
The benefits of using software include flexibility and control, as it allows interior designers to make precise floor plans and adjustments on the fly. However, there can be a learning curve, and some advanced features may only be available in paid versions.
Hiring a Professional Company for Creating a 3D Floor Plan
Alternatively, hiring a professional company offers a hands-off experience. These experts have a keen eye for detail and can create realistic 3D floor plans that effectively communicate design ideas. This is an excellent option for those lacking the time or technical skills to use software.
Steps in Creating an Accurate 3D Floor Plan
The journey to a successful 3D floor plan design involves several important steps. From the initial sketch to the final touches, every part of the process plays a crucial role in the outcome of your home design project.
Importance of Having a Sketch or Blueprint
The first step is having a clear and precise sketch or blueprint. This provides a roadmap to guide the creation of straight walls and the placement of rooms. Many floor plan software options offer user-friendly web versions and make it simple to digitize your sketch. Subscription and pricing plans often differ, with some services providing automatically backed-up data to ensure your work is saved.
Discussion on the Significance of Accuracy in Floor Plans
Accuracy in floor plans is paramount. Every measurement should be precise, and tools that let you modify distances can be invaluable. While it might present a learning curve, precision could be the difference between a successful project and a potential design disaster. For instance, fire survey codes require exact measurements for safety purposes. Ultimately, an accurate 3D floor plan is a reliable guide for your home design project.
Furnishing the 3D Floor Plan
A 3D floor plan is more than just a technical sketch; it’s a creative canvas that allows one to visualize and experience the proposed design. The elements of walls, furniture, and even potential animations each play an integral role in enhancing the depth and reality of the plan.
Significance of Including Walls in Floor Plans
Walls form the backbone of the 3D floor plan. While it might seem basic, careful consideration of the positioning and level area of walls is critical. The inclusion of windows and doors is also crucial to create an accurate representation. Sharing plans with a 3D floor planner or rendering company can ensure that these elements are correctly depicted in both 2D floor and 3D rendering formats.
The Creative Aspect of Adding Furniture
Furnishing a floor plan goes beyond practicality; it’s an opportunity to showcase the design’s potential and create an inviting space. Adding furniture gives the viewer a sense of how each room will function and feel. This step involves carefully choosing and positioning items to create a harmonious and functional layout.
The Possibility of Creating an Animation for the Floor Plan
3D floor plans offer the possibility to create dynamic animations or virtual reality tours, further bringing the design to life. This service is typically offered by a professional arch viz company and can significantly enhance the viewer’s understanding and appreciation of the space. It’s a fascinating blend of technology and creativity that takes floor plan accuracy and home design projects to the next level.
Visualizing the 3D Floor Plan
The art of visualization is central to the process of creating a 3D floor plan. The journey from a basic blueprint to a vividly detailed 3D layout design requires thoughtful decisions and creative problem solving.
Discussing How a Blueprint Can Be Used for Creating a 3D Floor Plan
Using a blueprint as the foundation, a 3D floor plan creator or 3D floor plan maker software can transform 2D lines into a 3D structure. This process involves drawing the boundaries of the rooms, walls, and corridors, thus shaping the architectural footprint of the house plan drawing in 3D. Features like ‘how to make 3D blueprints’ or ‘how to draw a 3D room’ often included in floor planner 3D tools guide users through this intricate process.
Rendering the 3D Floor Plan
Rendering is the final and vital step that breathes life into your 3D floor plan, transforming it into a visual masterpiece that is both functional and captivating.
Explanation of the Rendering Process
Rendering a 3D floor plan involves taking the completed 3D model and applying a combination of lighting, shading, and textures to create a realistic image. Whether you’re rendering a 3D floor plan house, 3D home floor plans, or a 3D floor plan apartment, the process is largely the same. It’s like the finishing touch, analogous to painting a 3D house drawing, or like the final stage when you learn how to draw a house step by step in 3D. Software tools allow users to adjust lighting and shading, add textures to surfaces, and fine-tune other details to ensure the 3D room drawing looks as real as possible.
Discussing the Quality of Rendered Floor Plans
The quality of a rendered 3D floor plan depends largely on the attention to detail throughout the design process and the rendering settings chosen. Higher quality renders take longer to produce but provide a more detailed and realistic image. It’s a fine balance between quality and efficiency, but for those seeking to create a truly immersive floor design in 3D, a high-quality render is often worth the extra time and effort.
Conclusion
Working with a professional 3D rendering studio offers many benefits. They not only guide you on how to draw a house step by step in 3D, but they also provide a high level of customization, ensuring every detail of your plan is perfect. The quality assurance that comes with professional services guarantees that your 3D floor plan will accurately represent your vision, whether it’s for a new home, an office layout, or a retail space. So whether you choose to create your floor plan or work with professionals, the possibilities for what you can achieve are endless.

