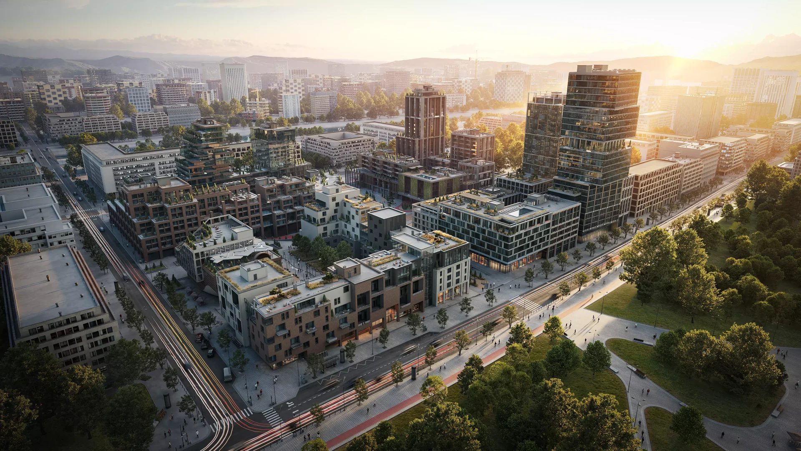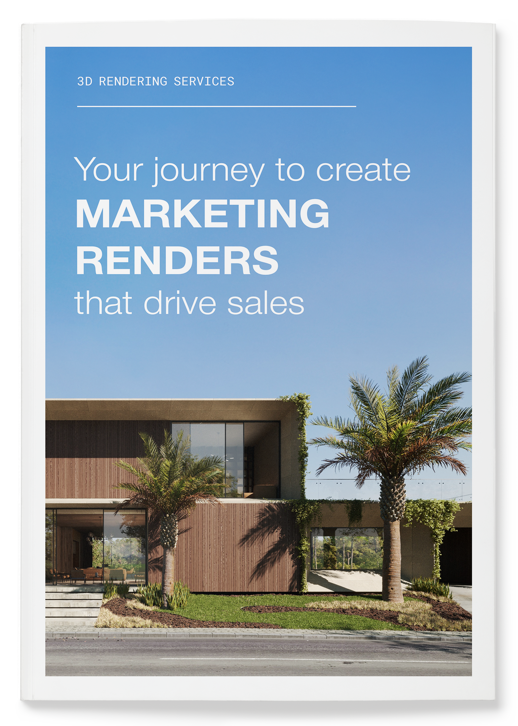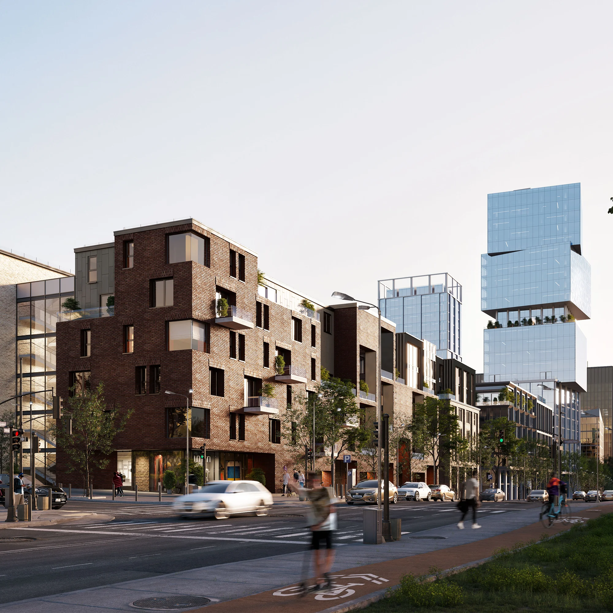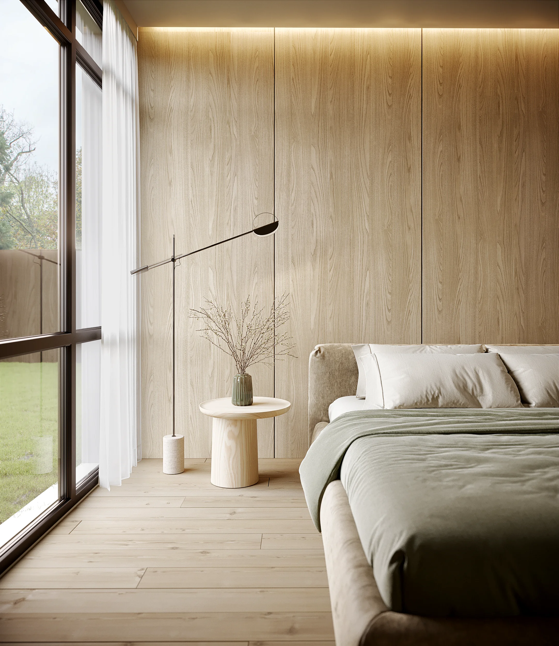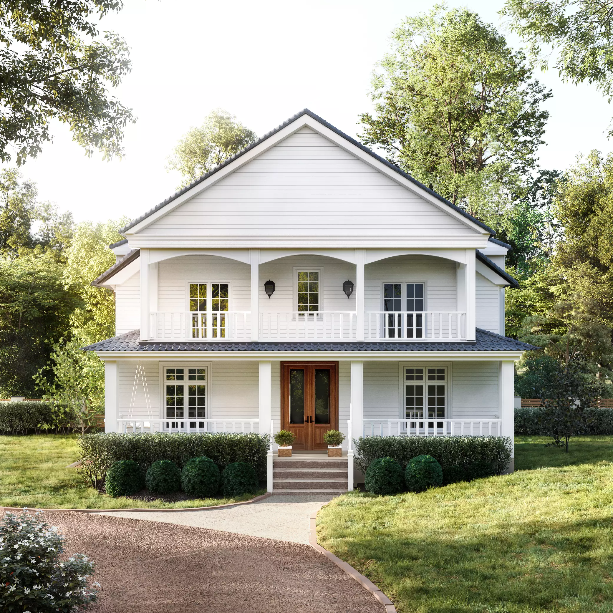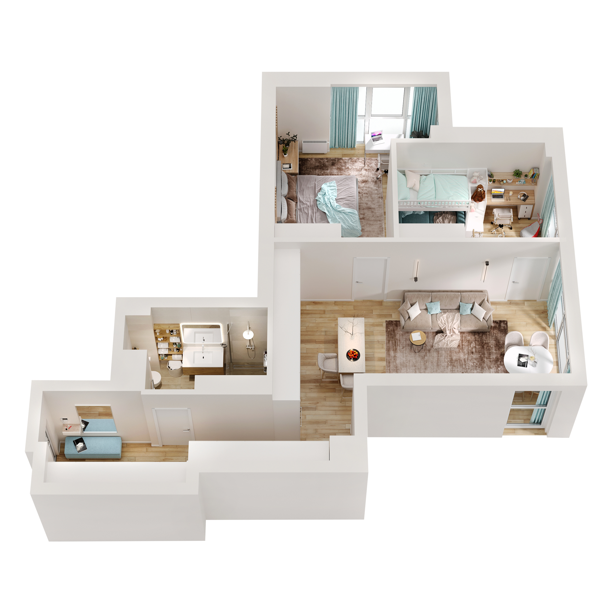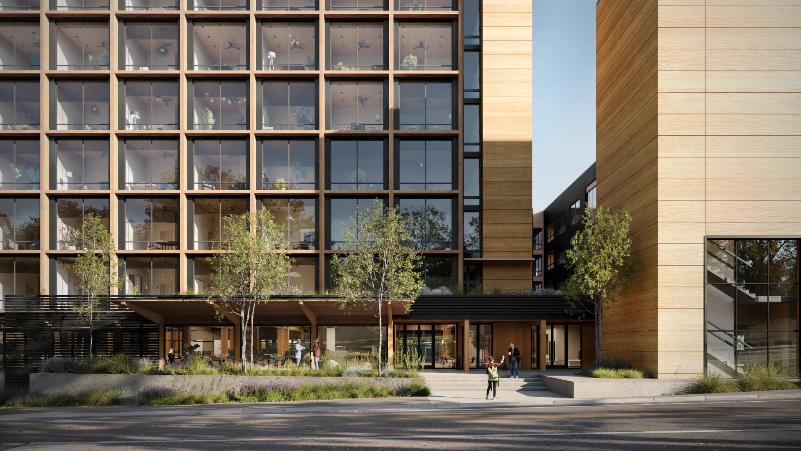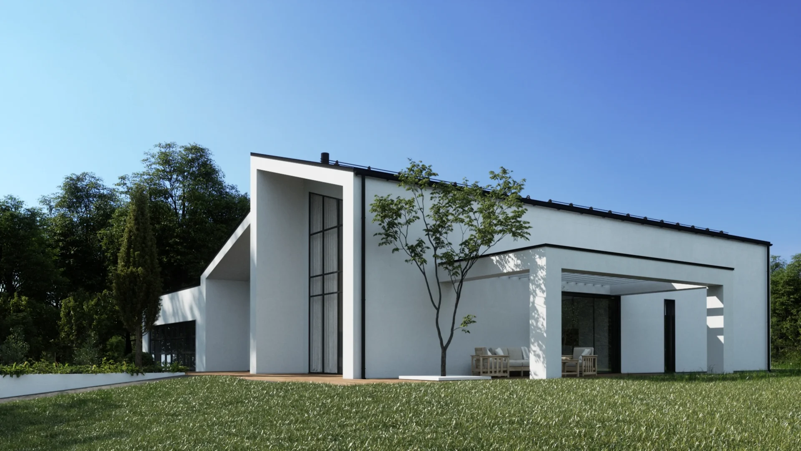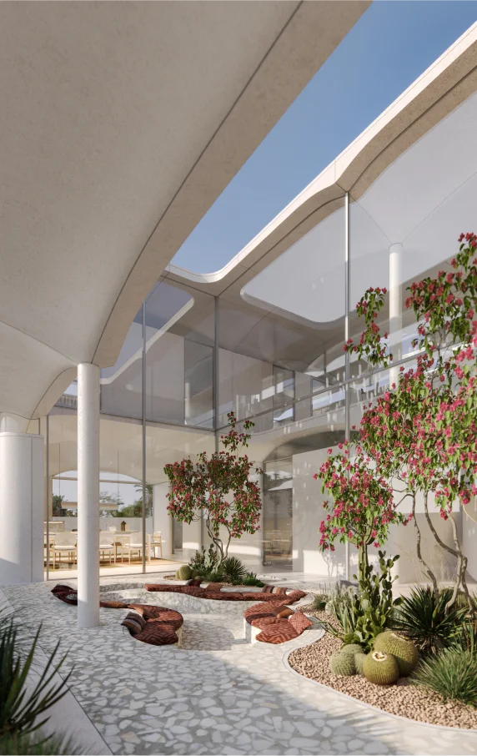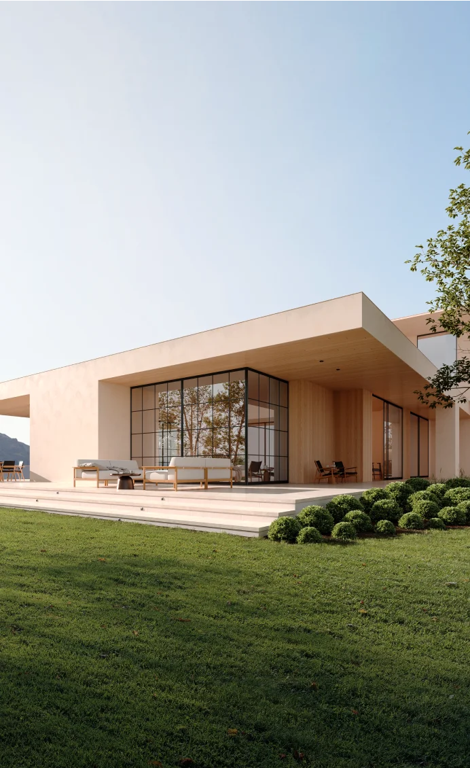Architectural 3D modeling has streamlined architecture by reducing time, cost, and effort in creating drafts. Using architectural rendering software, architects can create lifelike plans, marking a significant shift in traditional drafting methods. However, 3D visualization is not only about photorealistic 3D rendering. There are numerous other fascinating applications of this versatile technique that we’ll explore, offering a broader perspective on the depth of this architectural tool.
Today, we invite you to delve into the various architectural rendering techniques and styles for a comprehensive grasp of the subject. This exploration will not only enhance your visualization skills but also equip you to weave these visualization techniques into your marketing strategy, creating a holistic approach to your architectural endeavors. Utilizing 3D renderings can significantly boost marketing efforts for architectural companies, providing potential clients with vivid, realistic visualizations of proposed designs.
Different Architectural Rendering Techniques
Architectural rendering refers to the artistic depiction of an architectural design or blueprint prior to its construction. Rendering can take many forms. For example, it can be a basic sketch drawn by architectural visualizers on a piece of napkin. It can also be a large-scale 3D architectural animation project created by creative agencies. Below are some typical examples of architectural renderings:
Handmade Illustrations
Handmade illustrations hold a distinct place in the architectural realm, offering a personal touch that digital tools often lack. These illustrations serve as an intuitive bridge between architectural projects and their audience, providing a visual narrative that elucidates design intent.
These illustrations aren’t limited to conventional methods but can be enhanced using rendering software and tools that cater to handmade styles. These tools can render architectural drawings with a human touch, balancing modern technology with traditional craftsmanship.
One notable example of this fusion is 3D exterior rendering. Architects can use this technique to create handmade illustrations of a building’s exterior, granting viewers a lifelike visual experience of the project before it’s constructed.
Similarly, 3D interior rendering allows for the creation of detailed, handmade-style depictions of interior spaces. It helps to convey the aesthetic and functional aspects of indoor environments in architectural projects.
Ultimately, the beauty of handmade illustrations lies in their unique combination of personal flair and technological advancements. They enrich architectural projects by enhancing the overall presentation and communication of design ideas.
Sketchy, Hand-Drawn Style Renderings
Architectural visualizations have become pivotal in architecture, given their capacity to depict intricate projects in a visually enticing and immersive manner. They adhere to the principles of architecture while serving as an influential tool for conveying architectural designs.
Among various rendering techniques, the sketchy, hand-drawn style merges artistic flair with technical precision, gaining favor among architects. This style enables architects to elucidate their ideas seamlessly within a real-world framework. Unlike traditional technical illustrations, this rendering style grants greater liberty for creative design while maintaining meticulous detail, vital for client engagement.
This style brings a distinct depth and dimension unattainable with architectural visualization, offering a fresh lens to view the same project. A few examples of architectural visualizations highlight the striking uniqueness of different styles, reinforcing the role of hand-drawn rendering in standing out amidst the crowd. Therefore, when architects aim for a visually striking aesthetic that distinguishes their work, this style becomes an excellent choice.
Black and White Renderings
Black and white renderings present a distinctive and visually arresting option for architectural projects. By highlighting architectural designs without the distraction of color, this style emphasizes details, shapes, and lines of the envisioned structure, providing a sophisticated yet impactful visualization.
This technique enables architects to effectively demonstrate the foundational concept of their work while underlining critical elements in a minimalist fashion. Black-and-white rendering techniques spotlight intricate important elements while maintaining a high contrast and streamlined aesthetic.
Ideal for architects targeting a contemporary feel or wishing to concentrate on form over color, this style is also effective in depicting complex architectural concepts like depth and spatial interplay among different elements within a building plan.
Architectural rendering companies often employ similar software tailored to fine-tune grayscale, ensuring precision in the gradation of light and dark tones unachievable with manual techniques. This results in realistic sky contrasts with seamless transitions between ground levels, fostering an emotional response from viewers.
3D renderings, particularly in black and white, are a cost-effective way to boost marketing for an architectural company. The high saturation of intricate details in the finished product, whether it’s building designs or other elements, can generate a significant impact on the audience.
Different types of software aid in producing professional renders, making this one of the essential tools in an architectural rendering company’s arsenal. Embracing such visualization styles can significantly enhance the representation and marketing of architectural projects.
Cutaway Renderings
Cutaway renderings, crafted by selectively removing sections of a structure to expose its inner details in a 3D context, offer a comprehensive view of otherwise concealed parts of a building. This architectural visualization tool is instrumental in showcasing hidden architectural elements, such as internal doorways, multi-level floor plans, plumbing fixtures, and ventilation systems, all within the construct’s framework.
Among the advantages of 3D architectural visualization for architects and interior designers is the cutaway’s ability to illustrate how different design aspects intertwine. These 3D cutaway drawings communicate intricate ideas effectively and efficiently, prompting potential clients to view the project from a new perspective and preempt any unexpected discoveries.
Cutaway renderings, especially beneficial in project tracking or design presentations, provide greater clarity and draw attention to specific focal points. These rendering images, created using special software, enhance understanding and discussion around complex designs.
This style of 3D architectural visualization serves as a critical asset for architects and interior designers, facilitating effective communication of their conceptual ideas and cementing cutaways as a vital tool in 3D architectural design and visualization.
Collage Style Renderings
Collage renderings employ a medley of smaller, often computer-generated images, amalgamating them into a single comprehensive and artistic visual representation. This multifaceted style enables architects to exhibit a variety of perspectives, frequently encompassing internal spaces like rooms or passages.
Merging diverse sources – such as sketches, scanned imagery, photographs – architects can create a cohesive, inviting atmosphere that stimulates the viewer’s imagination while accurately reflecting the design intent. This process facilitates the demonstration of project details, textures, and finishes that may be missed in stand-alone rendered images.
Collage style renderings excel in narrating a design story and adeptly portraying the desired atmosphere of a space, making it an exceptional architectural representation method. Whether for large scale projects or intricate design processes focusing on spatial relationships and exterior elements, this rendering style remains an excellent choice for architects.
Computer-Generated Wireframe Renderings
Computer-generated wireframe renderings represent a state-of-the-art method in architectural visualization, delivering exquisite 3D perspectives that faithfully depict the layout of a space. These unique features, crafted using specialized software and meticulously arranged lighting techniques, convert building plans into captivating visuals, breathing life into projects like an office building rendering. This can also be applied to the construction of a 3D Floor Plan.
The monochromatic theme, set against high contrast backdrops of airy spaces or stormy skies, simplifies complex designs, peeling back layers to reveal all components with clarity. This approach proves beneficial for architects and construction teams engaged in conceptualizing and planning large-scale projects, bridging the gap between concept and reality.
Such renderings allow clients, potential investors, and teams to explore interiors and appreciate what otherwise remains hidden within paper drafts or CAD files. This novel style not only enhances understanding of the space and different materials involved but also fosters an emotional connection with the architecture and building.
Whether it’s a commercial office building or residential construction project, wireframe renderings provide more options to visualize and experience a project’s depth and potential, making them an indispensable tool in architectural visualization.
Minimalist Renderings
The minimalist rendering style is emerging as a favorite, attributed to its crisp aesthetic, streamlined design, and impactful presentation, which enable any project to take center stage. It accentuates details, funnels attention within the image, underlines bold lines and shapes, demonstrates the effect of light, and presents exterior spaces in grayscale rather than vibrant colors.
Adopting minimalist architectural renderings allows architects to deliver the most lucid portrayal of their vision without cluttering the image with excessive detail or redundant design elements. This rendering style proves particularly effective in presenting smaller spaces, recording delicate nuances whilst showcasing a potent effect. Architects need only integrate sufficient highlights and shadows as accents to enhance their work, thus exhibiting the versatility of this architectural rendering technique.
Mapping Technology
Mapping technology has ushered in a novel dimension of visual exploration for architects, paving the way for the creation of more remarkable, detailed, and cost-effective architectural renderings.
It enables accurate charting of a building’s geometry, translating it into photorealistic renderings that are almost indistinguishable from the actual structure. This technology breathes life into an architect’s designs, amplifying their visual appeal and impact.
Mapping technology simplifies the accurate reproduction of intricate natural light and elements like trees, bodies of water, ground textures, and more into renderings, facilitating the creation of images that closely mirror reality.
Moreover, numerous mapping technologies can account for changes in lighting throughout the day or across seasons, offering architects the means to depict how their design adapts under various lighting conditions. This functionality enables clients to examine a project with unprecedented depth.
Combining photorealism, detailed graphics, and precise geometry, mapping technology delivers stunning yet straightforward architectural renderings. One such popular method increasingly utilized in architectural renderings is Street Mapping or road mapping.
Hyper-Realistic Renderings
Hyper-realistic renderings, as the name suggests, are digital architectural illustrations that aim to mimic reality as closely as possible. This advanced technique of visualization blends art with technology, delivering 3D graphics for architects that are indistinguishable from actual photographs. The benefits of such accurate and life-like renderings are extensive and impactful.
For architects and interior designers, photorealistic rendering offers a robust platform to showcase their design visions precisely and creatively. The attention to detail in these renderings, facilitated by high render resolutions, allows the intricate aspects of the design to be comprehensively visualized. Aspects such as reflections, textures, lighting, and shadows are replicated with exceptional precision, providing a clear idea of how the finished product would look. This makes the process of decision making more informed for both architects and clients.
Moreover, hyper-realistic renderings prove extremely effective as a marketing tool for architectural companies. High-quality photorealistic rendering, such as 3D residential renderings, can significantly enhance marketing efforts by creating an instant emotional connection with prospective clients. A perfectly angled exterior rendering can capture the imagination of potential customers, making a powerful impression even before the building exists.
The scope of hyper-realistic renderings extends to various applications. For instance, Real-Time rendering allows changes to be reflected immediately, facilitating better communication and collaboration in design teams. Moreover, with CGI rendering in architecture, architects can provide clients with immersive, virtual experiences of their future spaces.
In essence, hyper-realistic renderings stand at the forefront of architectural visualization, revolutionizing the way we perceive architectural designs, both residential and commercial.
Combining Different Rendering Techniques
The realm of architectural visualization is ever-evolving, providing architects with an expanded toolkit and increased adaptability. Navigating through this vast array of techniques to pinpoint the optimal style for a project can be challenging, but styles like Collage, Computer-Generated Wireframe, and Mapping Technologies offer potent solutions for representing architectural concepts. Each approach boasts unique benefits that can be harnessed to forge compelling visuals that faithfully translate an architect’s vision, pushing it closer to fruition.
The significance of an architect’s proficiency in accurately discerning the angles for architectural exterior rendering cannot be overstated. This skill is instrumental in presenting the right perspective, highlighting crucial design elements, and weaving a compelling visual narrative, thereby greatly shaping how viewers perceive the architectural design and ultimately determining the success of the project presentation.
Conclusion
The secret to success in architectural visualization lies in aligning the right tool, such as aerial renderings or dawn renderings, with the task at hand and achieving a perfect equilibrium between artistic ingenuity and technical accuracy. When this balance is struck, the results can be exceptionally profound and impactful. If you’re a professional aiming to boost your professional architectural portfolio or an architectural company looking to escalate marketing efforts through 3D renderings, we trust this article has provided valuable insights. Remember, choosing a proficient 3D rendering company is vital in this process.

