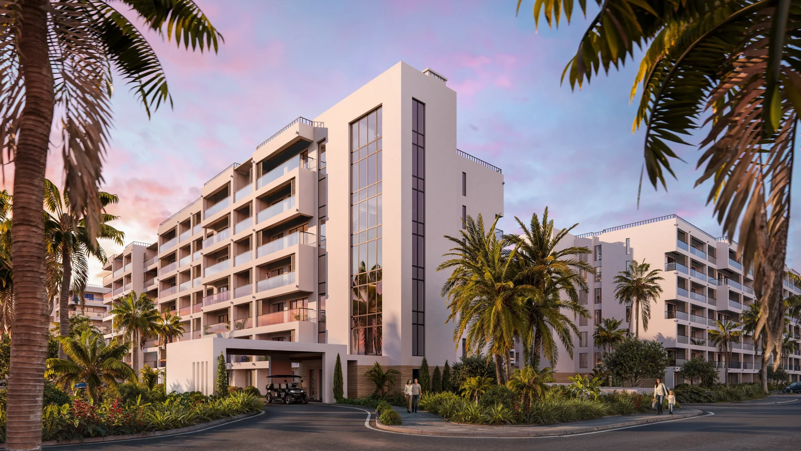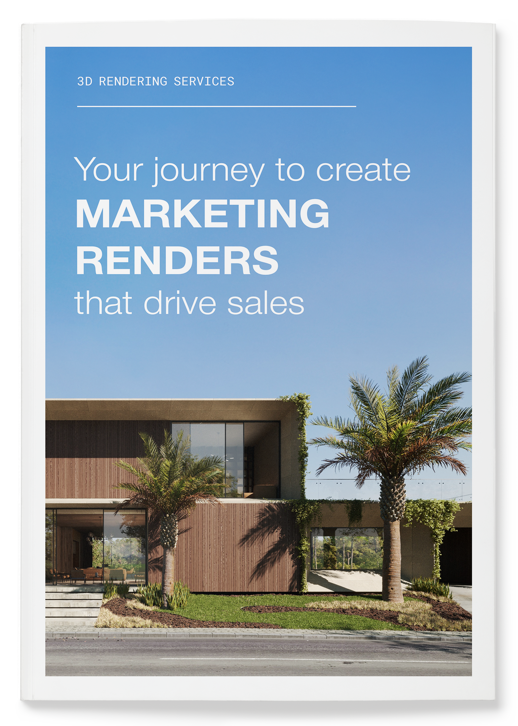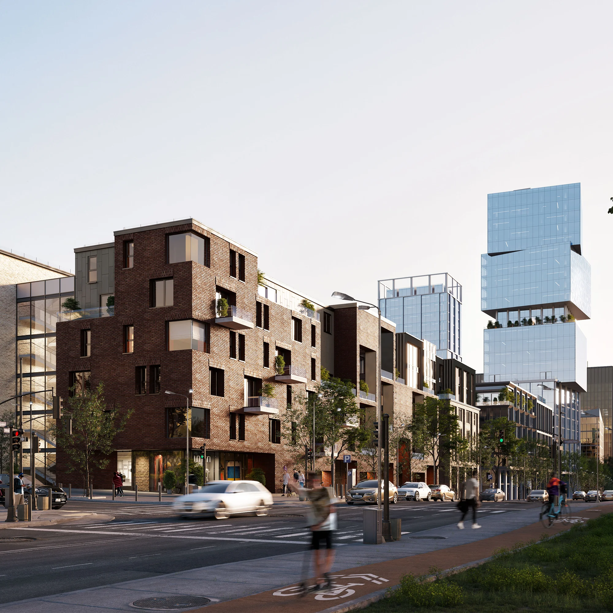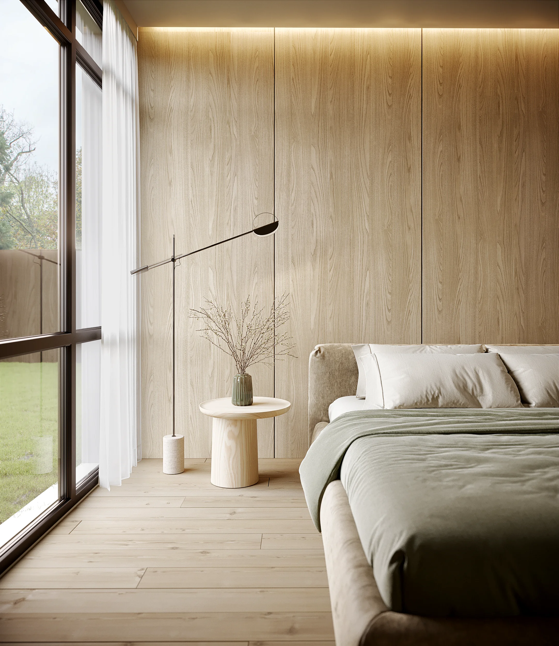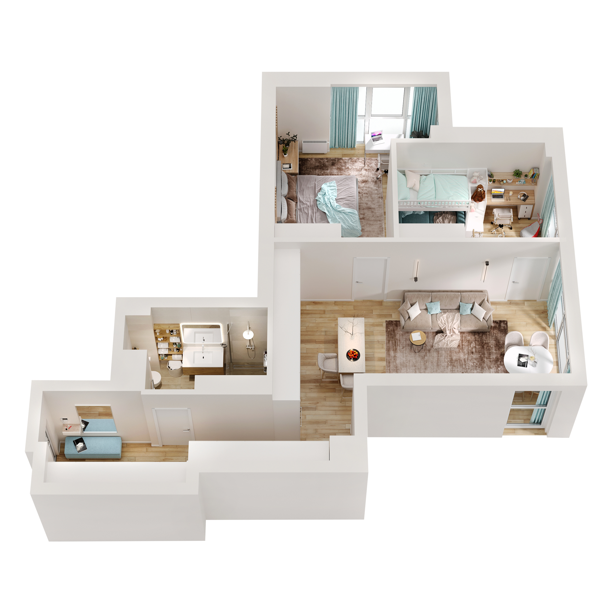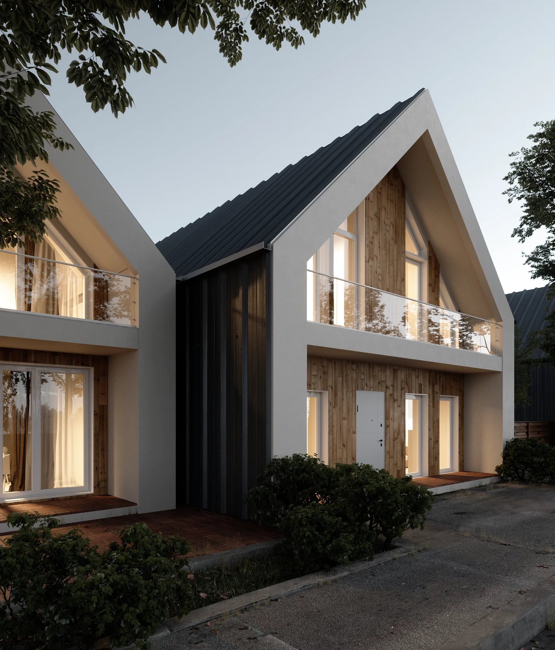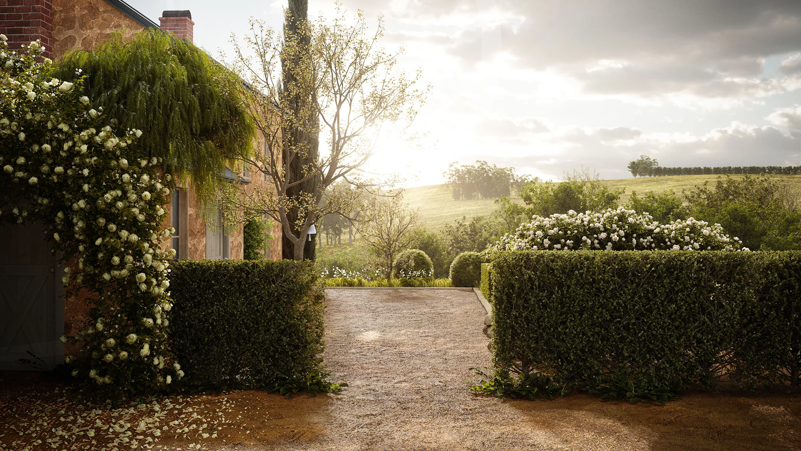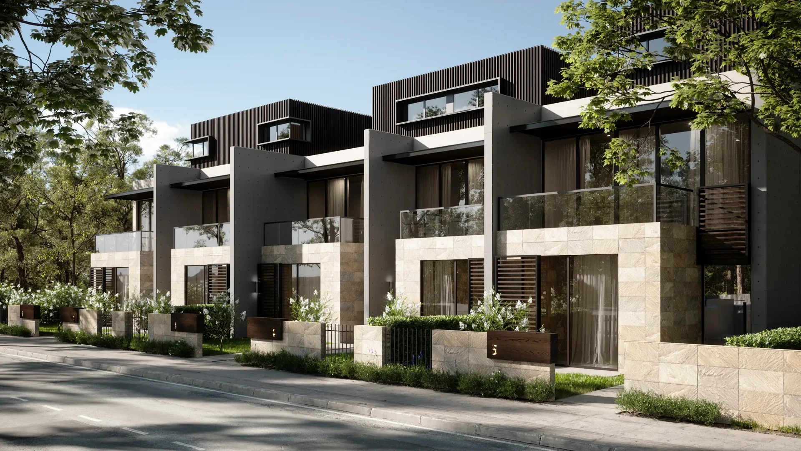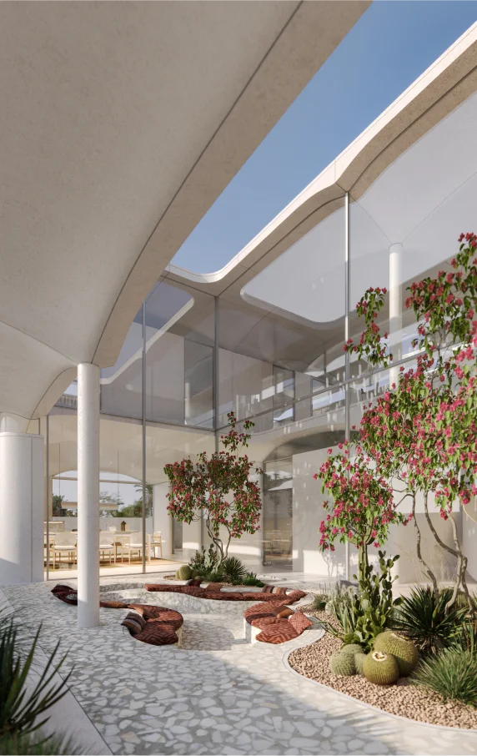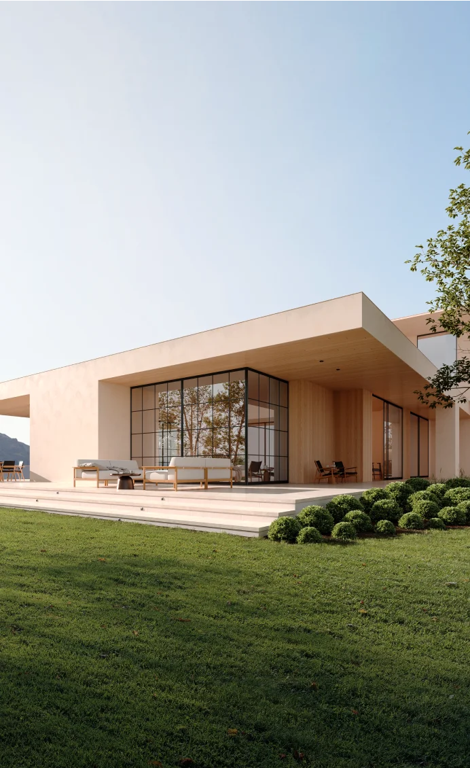What is the most popular camera angle for architectural exterior rendering? The answer is simple: there are various situations to consider, each tailored to different needs. There is no single optimal camera angle or composition. It’s like choosing the best food or clothes for a specific type of event or time of day. Of course, we can say that in terms of frequency, the eye-level view generally prevails. But is this necessarily the best? Not really — it’s just the most straightforward, hence its commonality. Are there high-quality works utilizing this composition? Absolutely. Is it possible to use it poorly? Yes, definitely.
Today, we will explore which exterior rendering angles are most commonly used and which needs they best satisfy. Are you interested? Let’s find out.
THE TOP 5 ANGLES FOR ARCHITECTURAL EXTERIOR RENDERING
Eye-level
Best suited for showcasing a human perspective.
The eye-level view is one of the most commonly used perspectives in architectural exterior rendering. It offers a view similar to what a person sees when standing in front of a building or walking around it, making it the most intuitive perspective for viewers. This makes it ideal for residential and commercial projects that emphasize human interaction with space.
Technical requirements
The eye-level view is relatively simple to implement because it does not require complex modeling of aerial or subterranean spaces. However, it does require accurate reproduction of perspective and proportions to ensure that the image is realistic and aligns with human visual perception in architectural 3D rendering services.
Skills
This type of architectural exterior rendering necessitates proficiency in correctly setting up the camera and lighting to ensure the images are natural and true to life.
Time and cost
Since eye-level views do not require complex setups or advanced modeling, they are cost-effective in terms of both time and resources. This makes it a viable option for projects with tight budgets in architectural exterior.
Energy consumption
Compared to more complex visualization techniques like aerial or panoramic views, eye-level views demand less from computing resources, thereby reducing the overall energy consumption in architectural exterior rendering.
Purpose
This perspective resonates with your senses and provides the best understanding of how you will feel within the space. It’s easier to imagine yourself in the environment, as if you were passing by, strolling through the city, or walking your dog. The eye-level view is considered one of the best angles for architectural exterior visualization.
Read also: What Is 3D Architectural Animation
Elevated
Best suited for highlighting architectural features and interaction with the environment.
The elevated perspective or semi aerial view is a popular method in architectural exterior rendering, as it allows a better appraisal of the building’s facade and its interaction with the surrounding environment. Adhering to the principles of architecture, this perspective is particularly effective for projects that include significant landscape elements or complex facade solutions, providing a comprehensive view that highlights architectural details at various stages of design or construction.
Technical Requirements
The elevated perspective requires the visualizer to adapt the standard view to convey a sense of height without distorting the object’s main proportions. This includes precise camera and lens settings to avoid optical distortions that may occur at extreme shooting angles. The goal is to produce photorealistic renderings that enhance the visual presentation of architectural highlights.
Skills
This type of visualization demands a deep understanding of perspective and the ways to adjust it in a digital environment. Visualizers need experience with various heights and angles to select the best option for each project, ensuring that the final computer-generated images are both accurate and compelling.
Time and cost
Elevated views may require more time for preparation and testing of different shooting angles, which can increase the overall project costs. However, they allow for greater efficiency in project presentation, which can justify the initial investment, especially during critical construction stages.
Energy consumption
While elevated perspectives do not require significantly more computational resources than standard views, the need for more test renders can lead to increased overall energy consumption during development.
Purpose
Using an elevated perspective allows potential clients or investors to better assess how the project will fit into the existing environment, highlight the uniqueness of the design, and the beauty of landscape solutions. This angle fosters an emotional connection by emphasizing each element of design and integration with the landscape at every stage of the construction. This is crucial for projects where the architectural details and highlights are emphasized.
Aerial
Best suited for providing a comprehensive view of architectural projects
The aerial perspective, often referred to as the bird’s eye view, is highly valued in architectural renderings for its ability to offer a holistic view of a site. This angle is ideal for displaying the scope of larger architectural projects, including residential complexes and urban planning developments. It allows stakeholders to visualize the entire project in context, demonstrating how future buildings will interact within a broader geographical setting.
Technical requirements
Creating aerial perspectives involves sophisticated technology, such as drones or high-altitude photography, to capture expansive views. These renderings must maintain photorealistic quality, necessitating high-resolution imaging and precise geographic alignment. The inclusion of photorealistic people in these images enhances their realism, providing a scale reference and adding life to the scene. The complexity of integrating extensive data into computer-generated images from such an angle is substantial, as it must accurately depict both topographical and architectural details.
Skills
Producing aerial renderings requires skills that extend beyond traditional architectural visualization. Visualizers must be proficient in geographic information systems (GIS), drone operation, and aerial photography. Additionally, they need the ability to accurately manipulate and render large datasets in 3D environments, often viewing the project from different angles to ensure comprehensive coverage.
Time and cost
Given the advanced technology and expertise required, aerial visualization can be more time-consuming and costly compared to simpler perspectives. However, the investment is often justified by the substantial value it adds during the planning and approval stages, particularly for large-scale constructions and urban development projects.
Energy consumption
The creation of aerial perspectives, especially those that integrate extensive geographical data, can be quite resource-intensive. The computational demands to process and render such large datasets typically result in higher energy consumption compared to less complex visualization methods. Despite these challenges, the inclusion of detailed aerial views significantly enhances a professional architectural portfolio, showcasing the ability to handle complex visualizations and providing a more comprehensive understanding of the project’s scope and scale.
Purpose
Aerial perspectives are crucial not just for their scale and scope; they also aim to foster an emotional connection by showcasing how a project integrates with its environment. This perspective is essential during the design and construction stages, where understanding the interaction between the built and natural environments can significantly influence decision-making processes. Such renderings prove invaluable in public presentations and stakeholder meetings, where a clear understanding of spatial relationships and project impacts is crucial.
Read also: How To Choose 3D Rendering Vendor
Worm’s eye
Best suited for emphasizing the grandeur and vertical scale of architectural projects.
The worm’s eye view is a dramatic perspective used in architectural renderings to accentuate the height and imposing nature of a structure. This angle provides a unique viewpoint that captures the building from below, looking upward, which can make the architecture appear more majestic and towering. Employing techniques like photo montage rendering can enhance the visual impact by merging this perspective with elements of the surrounding environment.
Technical requirements
Creating a worm’s eye perspective involves careful camera placement and angle adjustments to enhance the vertical lines and architectural features that define the building’s character. This perspective often requires skilled handling of lens distortion to prevent unnatural stretching of lines and ensure the building retains its intended proportions.
Skills
Visualizers must possess a keen eye for detail and an understanding of how to manipulate perspective to create a sense of depth and elevation. Expertise in adjusting lighting to highlight key elements of the architecture from below is crucial, as this perspective can dramatically change the interplay between light and shadow on the building’s surfaces.
Time and cost
The worm’s eye view can be more challenging to execute than standard eye-level shots, potentially requiring more time for setup and adjustment. This increased effort can also affect the project’s cost, particularly if specialized equipment or rendering software is needed to achieve the desired effect.
Energy consumption
Similar to other specialized renderings, the worm’s eye view may demand more processing power from computers, especially when working with complex structures or when high-resolution images are necessary. This could lead to greater energy consumption during the rendering process.
Purpose
The worm’s eye view is particularly effective in projects where the impact of the architecture’s height and presence needs to be felt. It’s often used in the presentation of towering skyscrapers, large monuments, or any architectural form where the sense of scale is a critical component of the design narrative. This perspective can also evoke a strong emotional connection by making the viewer feel small and in awe of the architectural design, enhancing the viewer’s appreciation of the structure’s magnitude and design intricacy.
Close-up
Best suited for: highlighting architectural details and material textures in architectural exterior rendering.
The close-up perspective is a critical technique in architectural visualization, particularly effective for emphasizing the intricate details and high-quality materials of a project. This view provides a focused examination that showcases textures, colors, and craftsmanship, diving deep into the finer elements of architectural design.
Technical requirements
Implementing a close-up view requires precision in camera settings and lens choices to capture detailed textures and features accurately. The focus must be sharp, and lighting needs to be meticulously arranged to enhance the material qualities and bring out subtle details that are typically not visible from broader views such as the semi aerial view.
Skills
Visualizers must possess a thorough understanding of photographic techniques and the properties of architectural materials. Proficiency in macro photography techniques is beneficial, as it aligns well with creating effective close-up views in architectural renderings. Adjusting depth of field and understanding the impact of different lighting conditions on various materials are crucial skills.
Time and cost
Close-up renders may demand a significant amount of time in setup and post-processing to ensure that details are portrayed accurately and attractively. While these views cover a smaller area than broader architectural scenes, the focus on high-quality details means close-ups can be resource-intensive, especially when striving for photorealistic outcomes.
Energy consumption
Although close-up renders typically cover a smaller area and might seem less demanding, the high level of detail required often necessitates high render resolution textures and complex shading calculations. This can lead to substantial computational demands, particularly in photorealistic visualization, thereby increasing energy consumption.
Purpose
Close-up perspectives in architectural exterior rendering are utilized to convey the quality and texture of the materials used in a project, helping clients and stakeholders appreciate the craftsmanship and design intent. They foster an emotional connection by enabling viewers to envisage the tactile experience of the space. This angle is especially effective in marketing materials and presentations where conveying the luxury or uniqueness of a project’s materials is crucial.
Read also: Top 7 Skills Required For An Architectural Visualizer
Conclusion
‘’Architecture is the very mirror of life. You only have to cast your eyes on buildings to feel the presence of the past, the spirit of a place; they are the reflection of society’’ – I. M. Pei.
There are many ways to create such architecture, but we always start with the architectural rendering of the exterior. Now you know exactly how to begin to meet and even exceed your expectations.

